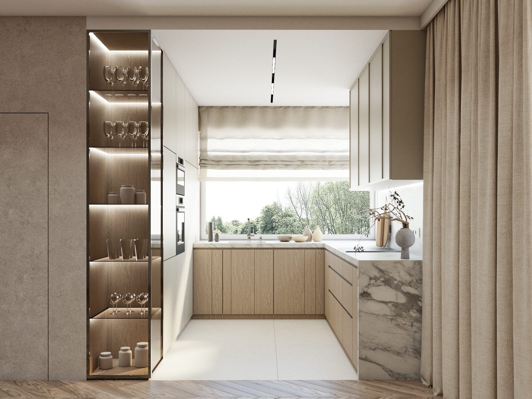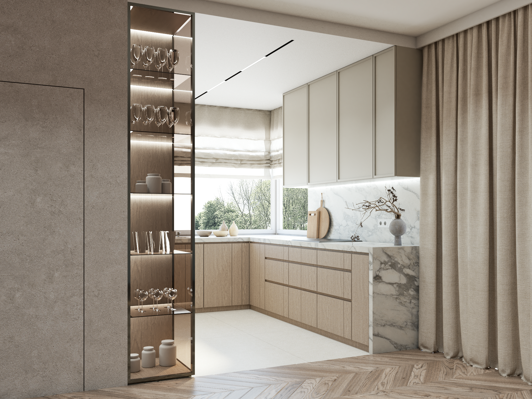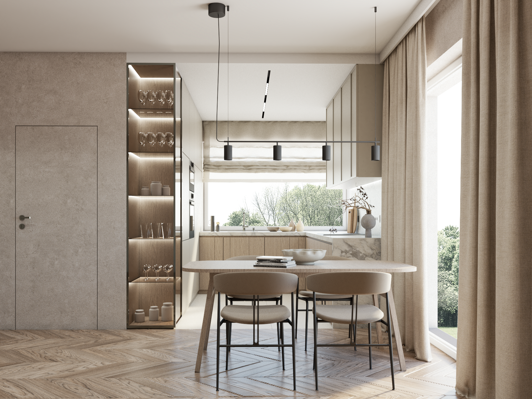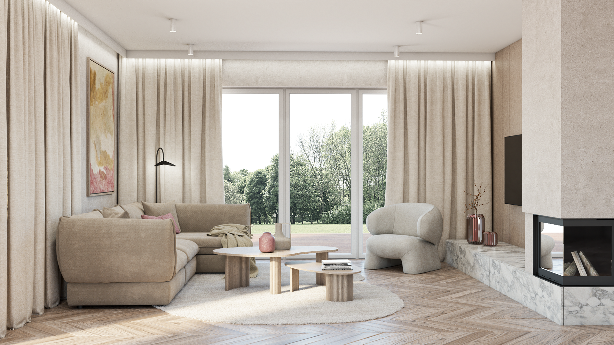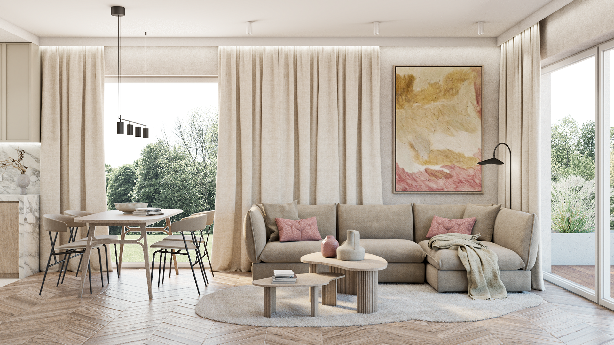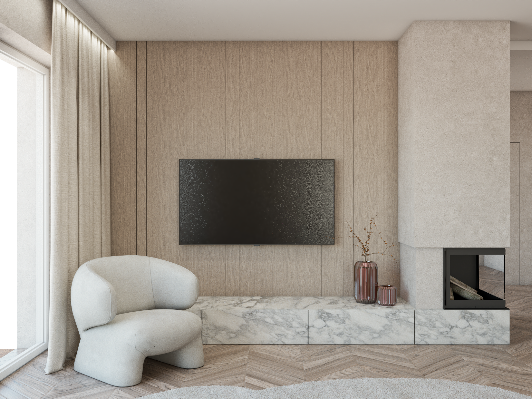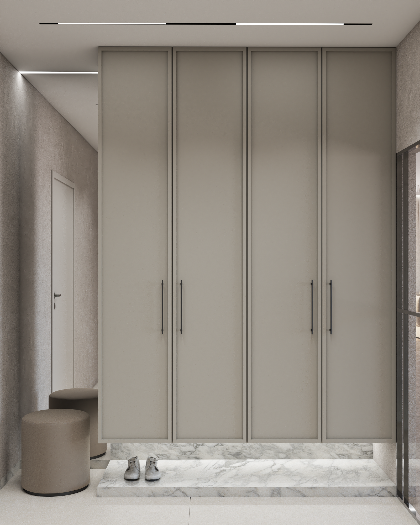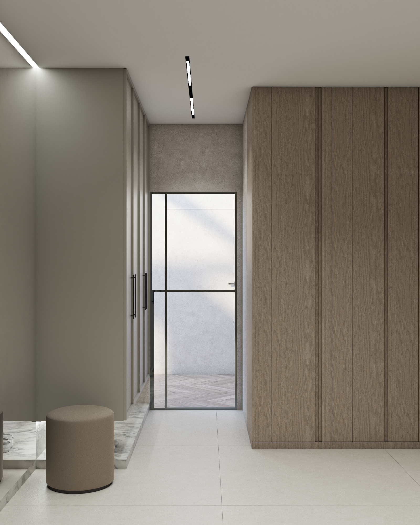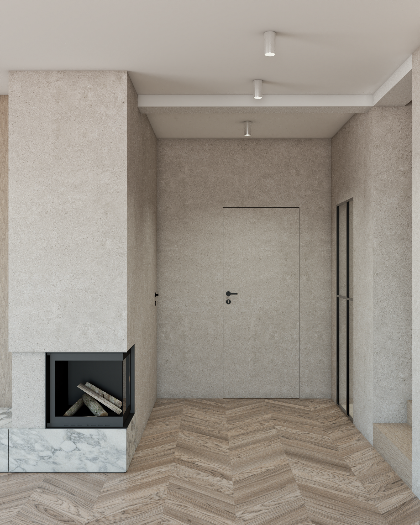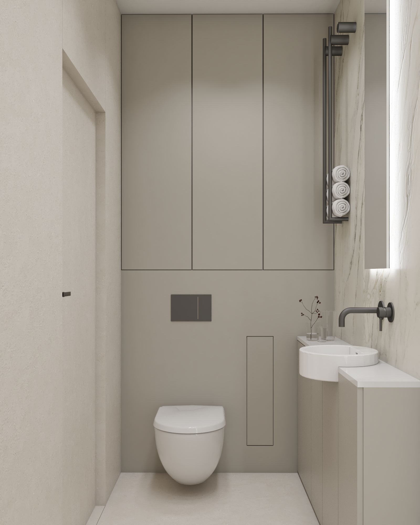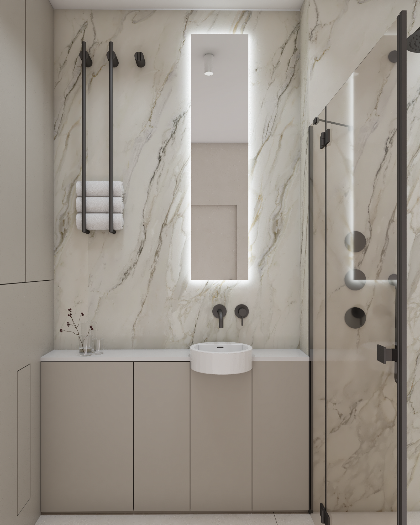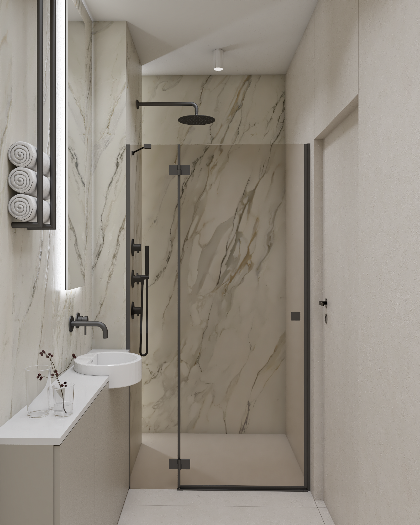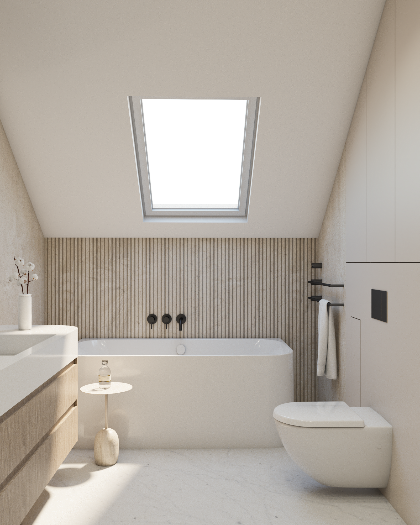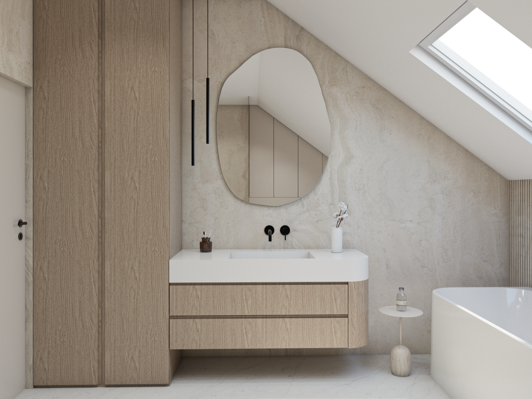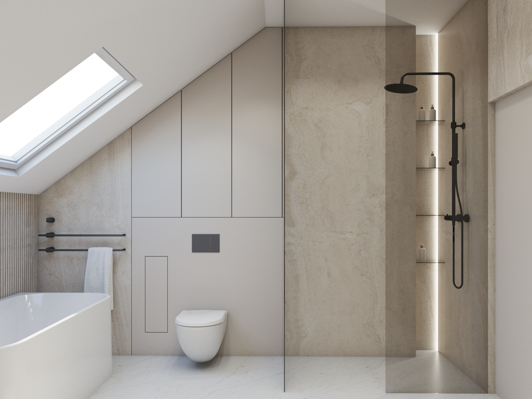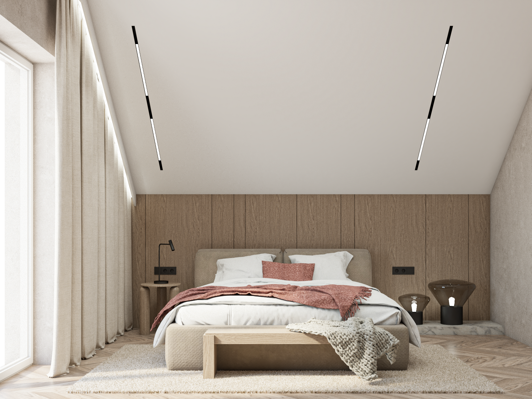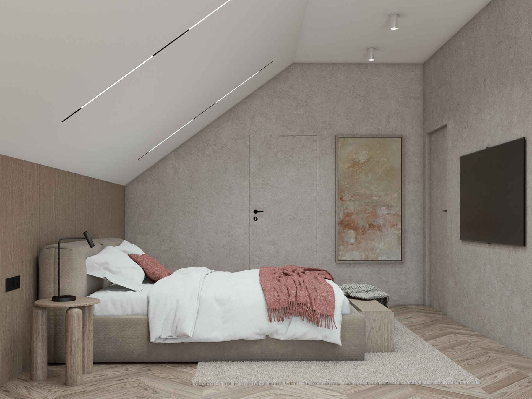House in Pruszków
This private home project in Pruszków reflects the core principles of my studio - combining functionality with emotional and aesthetic depth. The space is filled with soft natural tones, oak wood, and microcement finishes that create a calm and balanced background for everyday life.
The layout was designed with a strong emphasis on openness and fluid transitions between zones. The living area blends seamlessly with the kitchen and dining space, encouraging connection and interaction. Large windows allow natural light to flood the interiors, reinforcing the light, serene atmosphere.
The materials were carefully chosen to create visual and tactile harmony - from delicate upholstery and textured wall finishes to smooth wood and mineral surfaces. Neutral hues are broken up by bold, curated details: an expressive artwork, a sculptural armchair, or dark fittings in the bathrooms that subtly contrast the soft interior palette.
A distinctive feature of this project is the consistent design language throughout all levels of the home - including private zones such as the bedrooms and bathrooms, where minimalism is enriched with functionality and comfort.
Category: private interior
Completion: in progress
