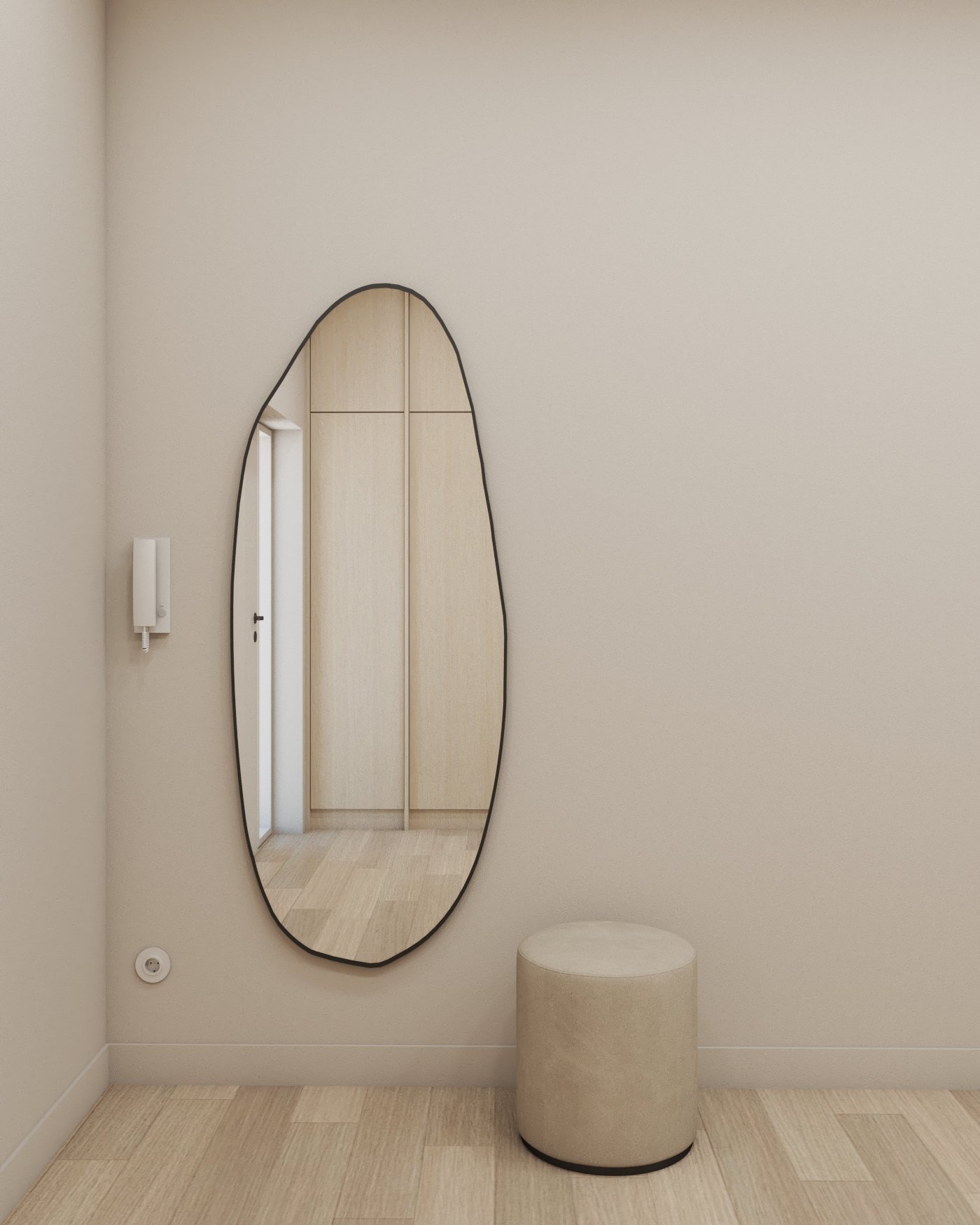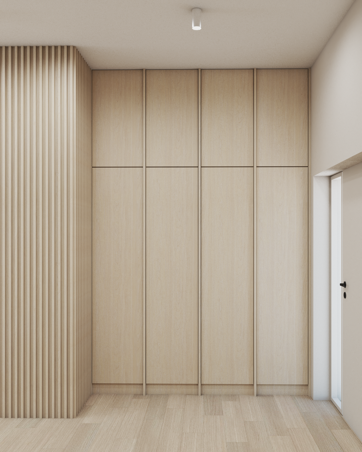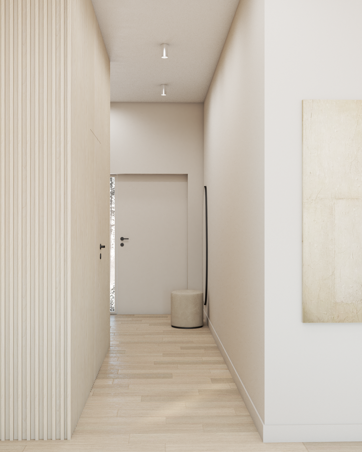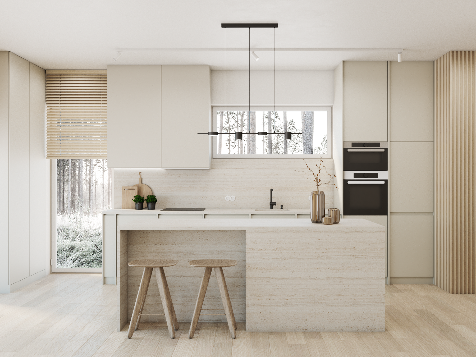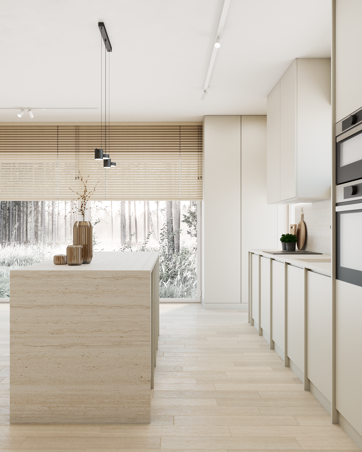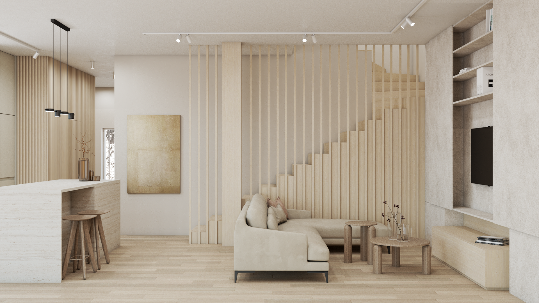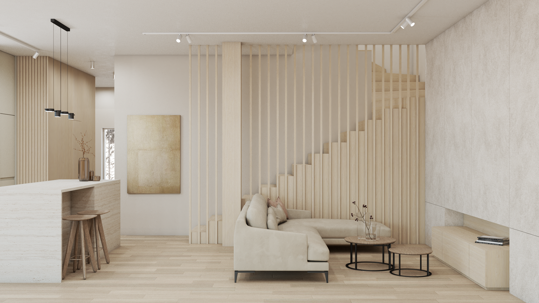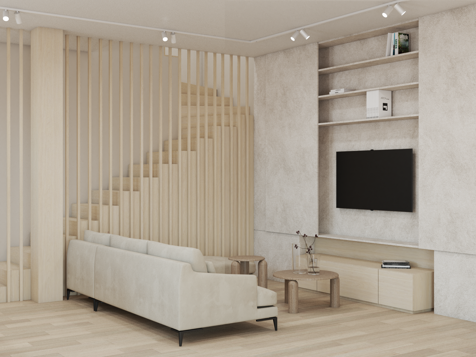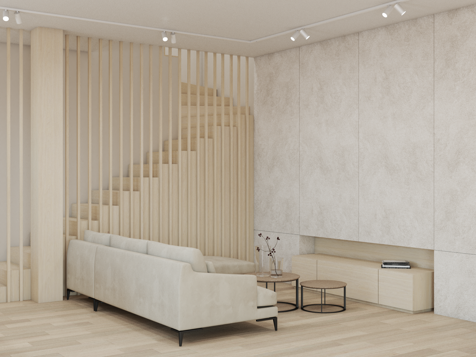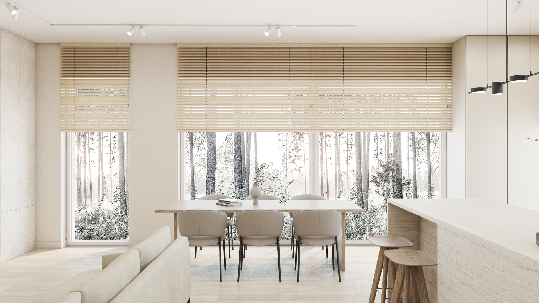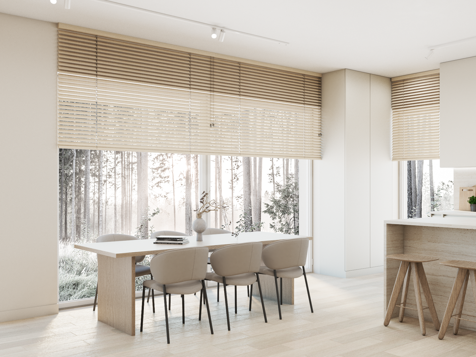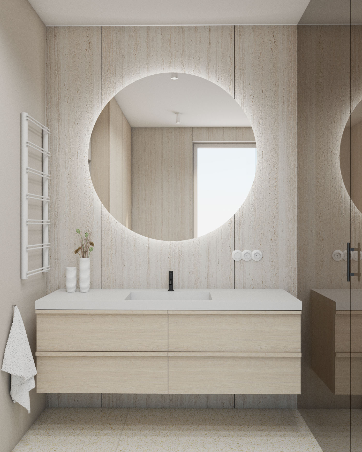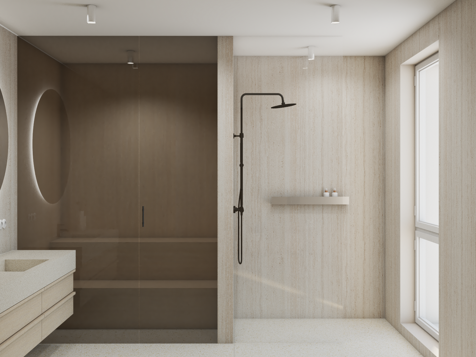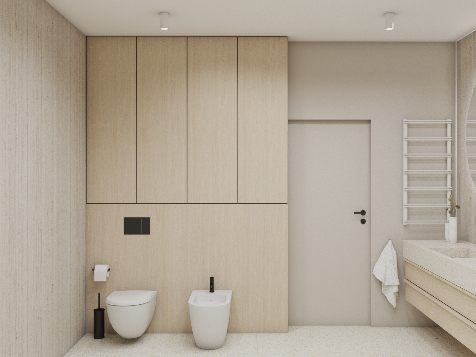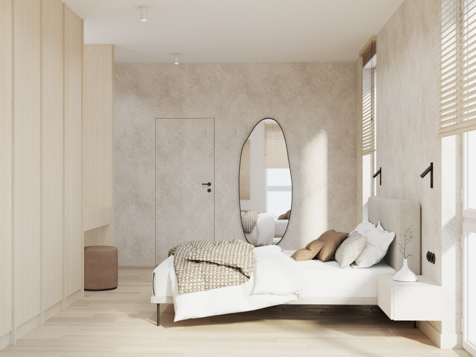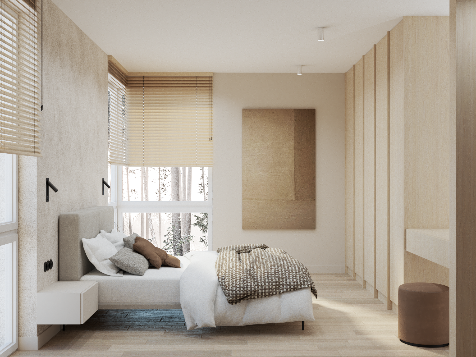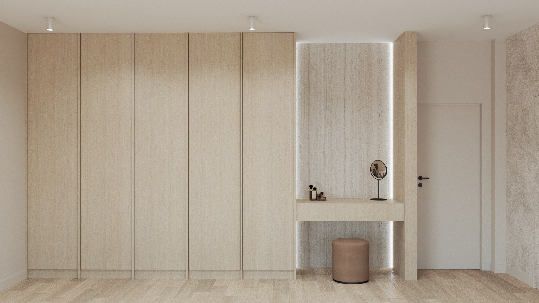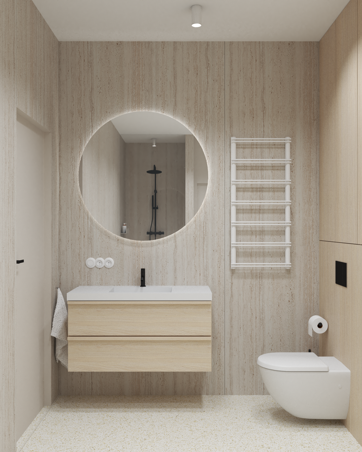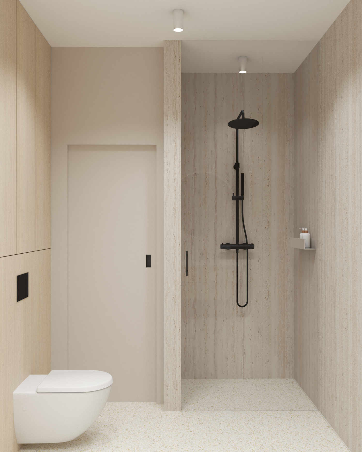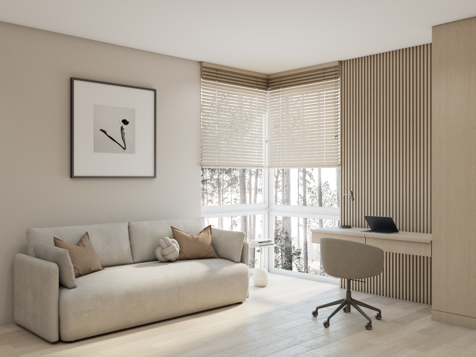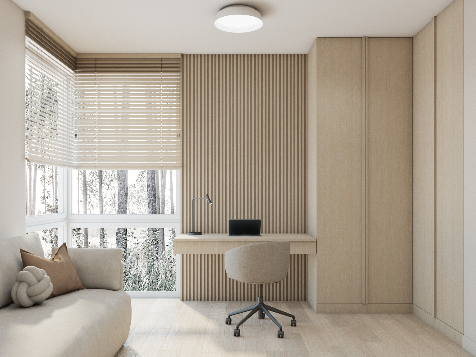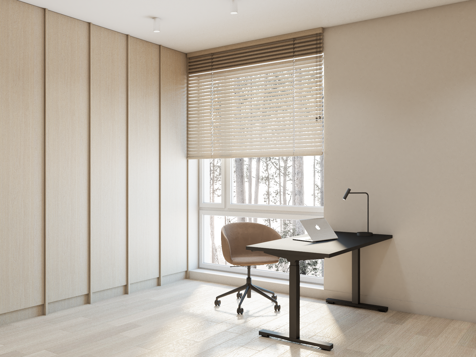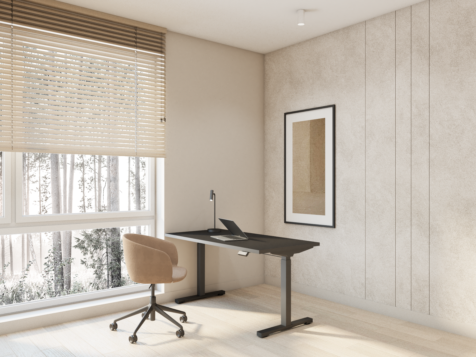House in Wawer
The design of this single-family home, located in the green district of Wawer in Warsaw, is built around the idea of harmony, light, and tranquility. The interior features a soft, muted colour palette with an emphasis on natural materials such as oak wood, light veneers, and microcement. This combination gives the space a soothing, almost meditative character.
The heart of the home is a spacious living room with large glazing that opens the interior to the surrounding greenery and fills it with natural daylight. Rhythmic vertical wall divisions, wooden slats, and subtle textures bring coherence and elegance to the space.
The staircase leading to the upper floor has been designed as an integral part of the living room - minimalist, visually light, yet a distinct architectural feature. Warmth and atmosphere are further enhanced by carefully selected textiles and details: delicate Roman blinds, soft curtains, and thoughtfully curated lighting.
The private area follows the same aesthetic - the bedrooms and bathrooms are calm, comfortable, and designed with relaxation in mind. The bathrooms feature light stone and wood, while details such as rounded mirrors and minimalist fixtures highlight the refined character of the interior.
This project is an example of conscious, serene minimalism, where every element has its place and purpose.
Category: private interiors
Completion: in progress
